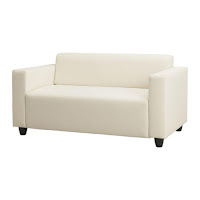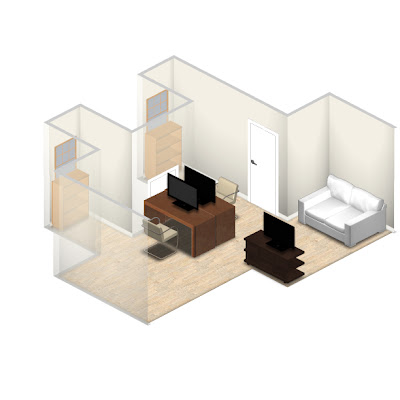I’ve been a little overwhelmed lately with work. And to top it off, I am getting over the flu. It seems like everyone wants to have a meeting with me when I have the flu. Coincidence? *shrug*
In an attempt to get my mind off work and stress for a while, I am going to blog about my bedroom loft. We live in a cute townhouse that has 3 floors. 1st floor has the living room, kitchen, dining room, 1/2 bathroom, washer & dryer room/pantry, and closet. 2nd floor has 2 bedrooms, one full bathroom, a linen closet, and 1 master bedroom with full bathroom. Inside the master bedroom, there are stairs that lead up to a 3rd floor in which you will find a “loft.” The loft literally overlooks the bedroom, and it’s a nice-sized space, but we’ve never really known what to do with it.
First we turned it into a place for storage, then we tried Peter’s office, and next we tried an extra bedroom. Well, storage has been winning so far, because it gets lonely when Peter goes up to the 3rd floor to get online, and the idea of a guest bedroom that overlooks our bed (literally) is kinda creepy, soo… You can see how storage wins.
Recently we decided to make use of the loft space, so we can actually have 2 guest bedrooms on the 2nd floor, and we will turn the loft into our “office.” (That’s just a fancy word for “place we keep our computers.”)
Peter put together a little model to show what it might look like, because we needed to see what type of furniture would fit in the space.
We are painting the loft a light gray color, painting the trim white, accent vases/things will be purple (a new color to me), and, with the help of IKEA, we are going to incorporate this furniture into the mix:
| Coffee Table – will probably be used to hold a small TV. |
 |
| Shelves – These will go above our desk, horizontal. I will line the wall with purple-colored paper, so it pops with some color. |
 |
| Vases — ok, these are from Target. I have a fuscia one and a purple one. |
| Panels – A panel will hide our window inlets that we usually use for storage. This will make the space have more of a flat wall, which will be helpful when arranging furniture. |
 |
| Tiny sofa – This will go in the corner where Peter’s old computer desk is right now. The TV will be its mate. |
| Two desks – We will put these desks facing each other in the middle of the room–against the creepy little door. |
| One storage cabinet – This will be used as an extension for one of the desks, whoever needs it at the moment. |
Well, what do you think? I need some cute options for dressing up the loft a little with color. I wanted it to be tranquil and calming–that way it’s not distracting if I have to do some work at home. I was thinking maybe this behind the couch or something. The birds would be purple-y fuscia.
Anyone have any thoughts or suggestions for me?





LOVE IT! Can’t wait to see what you do!